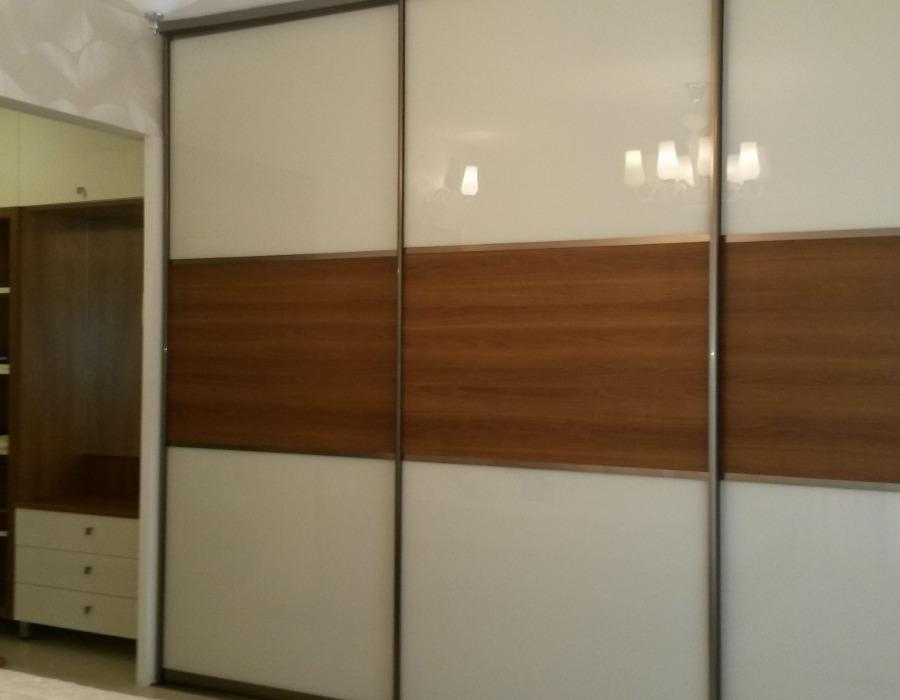Many people have seen and desired these very beautiful and modern looking wardrobes with a clean design which go right up to the ceiling. While many brands have these floor to ceiling wardrobes, some of them have attained fame. So what are these floor to ceiling wardrobes and what is so special about them? Lets discuss this here.
What are floor to ceiling wardrobes
As the name suggests, a wardrobe which has a door of the same height as the height of the room is called a floor to ceiling wardrobe. A normal wardrobe is usually the height of the door which is usually around 7’. On top of that, if needed, a loft is made which goes till the ceiling. This loft is just a frame with doors so that anything kept inside the loft (or basically on top of the wardrobe) is hidden and stays dust free to some extent. This loft can also extend above the doors of the room. A floor to ceiling wardrobe does not extend above the doors and is a complete box with doors on front.
Are floor to ceiling wardrobes only sliding?
While sliding door wardrobes are the ones which are more famous, hinged floor to ceiling wardrobes are also possible. In fact they look a lot better since they are not the usual laminates but hard wood or have some polishes like PU on them. They look a lot more royal compared to any other wardrobes.
If they are normal wardrobes, then why is it such a big deal in making them?
That is a great question. The answer is simple. Normal plywood, MDF, HDF and even laminate and acylic sheets come in a standard size of 8’X4’. This makes it possible to make a normal wardrobe up to even 8’ in height. Any longer and some issues come up:
- Joints will be needed which will weaken the frame and make it likely that the wardrobe may crack or break in between.
- Bending becomes a bigger issue since the longer the plywood, the more bending is possible.
- The weight of the doors made in plywood will become very big and make them bulky and difficult to maintain since they will cause excess strain on the hinges or channels.
To avoid these issues, a floor to ceiling wardrobe is made using aluminium or steel profiles or with hard wood. These come in heights in excess of 10’ while a typical flat is around 9’-9’4” and an independent home is also 10’ at the most. Hardwood used is also the lighter variety like pinewood. These profiles make it easier to make longer doors. You would have noticed the steel frame that the sliding variants usually have. That is the profile we are speaking about.
And they are costly as well?
Of course. Apart from the fact that they are more glamorous and luxurious and hence demand an extra price, they also have some cost additions:
- The profiles or hard wood are much more costlier compared to normal plywood and laminates. If you go for lacquer finished glass as well, that will increase the cost even more.
- While a normal wardrobe plus loft combination has the loft made only on the frame, these wardrobes require complete boxing even on the top which increases material requirements.
- Channels for running profile shutters are not the normal channels for plywood shutters but are more expensive thus increasing the price further.
A floor to ceiling wardrobe is a great aesthetic investment and can be considered if budget permits. But keep in mind that even the top space or the loft space will need to be arranged nicely unless you are ok with seeing a dump on top every time you open your wardrobe.
- floor to ceiling wardrobes
- floor to ceiling wardrobes advantages
- floor to ceiling wardrobes disadvantages

